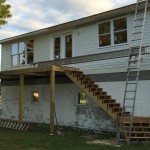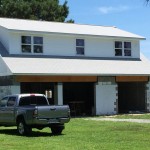
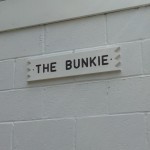
Update 8/7/2015 – The Bunkie is complete. Were still awaiting 1 part for the trundle bed and a replacement fan for the bathroom. Everything is in place and Grandchild ready! We event have a stool in the bathroom for the short ones!
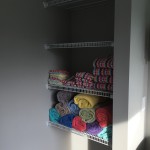
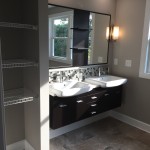
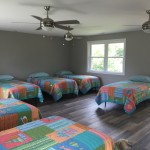
Update 8/1/2015 – The Bunkie is pretty much complete. The interior has been painted, the doors are being hung and the knobs installed. The electric is complete and all of the fixtures have been installed
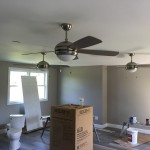
including the fans. Tuesday the plumber comes and the water heater, vanity and the toilet get installed and the water will be turned on to the garage. The drain line was installed to the septic system and the main water line run to the pump house.
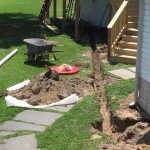
The beds are arriving next Saturday and we will play musical beds moving the queen beds around. There will be a few finishing touches
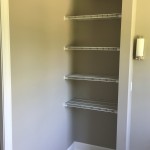
that are required, like night reading lamps and toilet paper holders and towel hooks. I
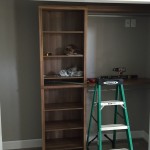
installed the shelves yesterday in the bathroom nook and and the closet tower was install as well. Garage 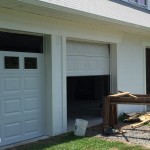 doors were installed yesterday and we now have operational openers, hoping to get our garage space back this week so we can empty the
doors were installed yesterday and we now have operational openers, hoping to get our garage space back this week so we can empty the
Update 7/21/2015 – The project is moving along check out the post on the July 21, 2015 for specific details and more photos
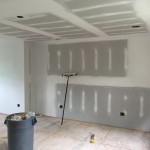
Update 7/4/2015 – The Bunkie is now sided and doors and windows installed. Tomorrow (7/8/2015) installation begins and when complete the process of drywalling will begin. All rough-in inspections are complete, including electrical, plumbing and HVAC. TV, telephone and ethernet are also prewired for future use.
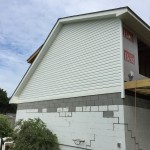
Update June 20, 2015 the East side of the Bunkie is now sided and the windows have gone in in the front of the Bunkie, it had been so hot that the Chad and Mike the
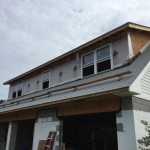
contractors decided to give everyone a break (HVAC, Plumber and Electrician) and allow the breeze to filter through the structure. All of the trades are about done so in go the windows and the siding will begin on Monday 6/22/2015.
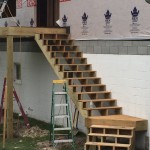
Update June 15, 2015 Temporary stairs added to the decking.
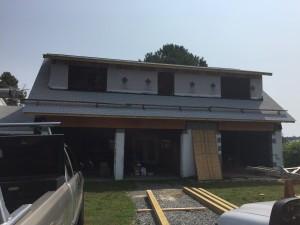
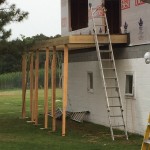 Update June 11, 2015 the Bunkie is now under roof and the rear deck is being added.
Update June 11, 2015 the Bunkie is now under roof and the rear deck is being added.
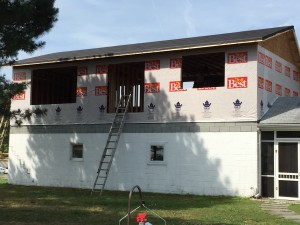
Update June 2, 2015 – We returned to the Rivah and the project was far along, all the sheathing on the structure and interior walls in place.
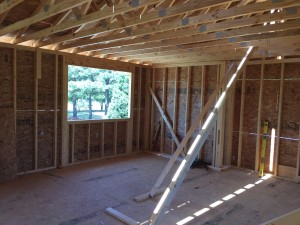
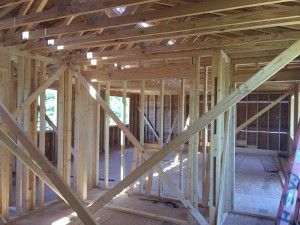
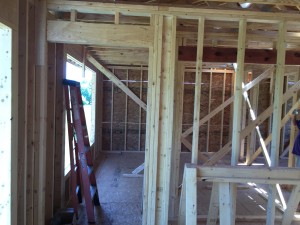
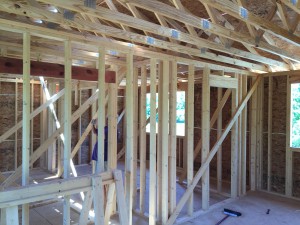
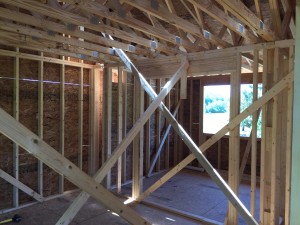
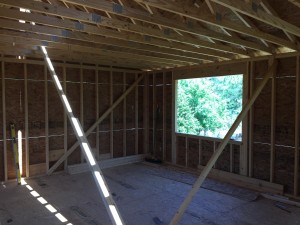
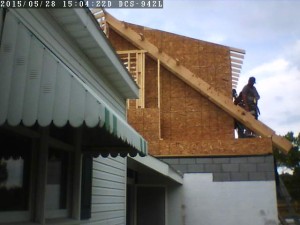
Update 5/28/2015 – The roof takes on more structure as they add the overhang.
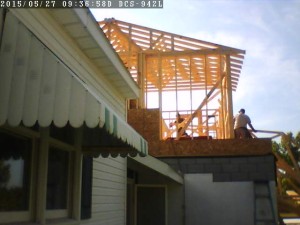
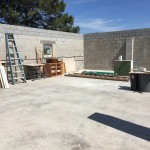
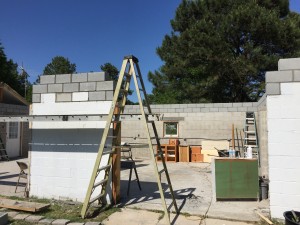
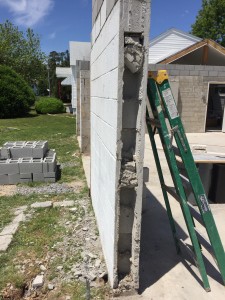
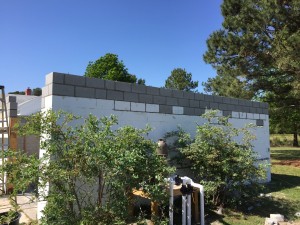
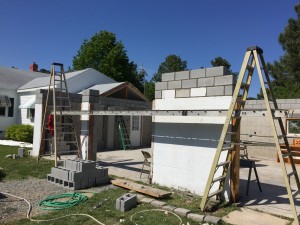
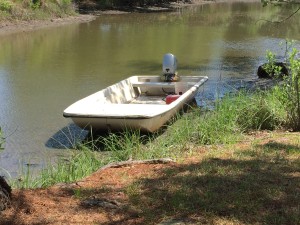
Update 5/27/2015 The Bunkie really take shape with walls and trusses on day 7 of framing.
Update 5/15/2015 – 3 truckloads of materials arrived today.
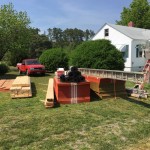
Update 5/14/2015 Most of the concrete block work is complete. One issue remains as to how to correct the problem. However the 4 walls are complete.
Update 5/2/2015 – 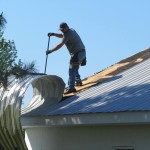 The contractor showed up at about 0930 with building permit in hand. The first phase is to remove the roof and 2nd story of the garage. Then the mason will add 2 more courses of concrete block to the top of the garage walls.
The contractor showed up at about 0930 with building permit in hand. The first phase is to remove the roof and 2nd story of the garage. Then the mason will add 2 more courses of concrete block to the top of the garage walls. 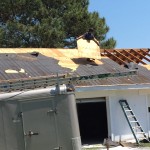 All existing wood will be removed and the 2×2 column in the center of the garage will go as well.
All existing wood will be removed and the 2×2 column in the center of the garage will go as well.
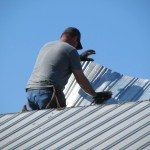 Update (3/8/2015) After much back and fourth we finally go our Zoning Permit today. We have a tentative meeting with the Building Official tomorrow to review the plans.Pat has been working with Dan Randall the structural engine on designs for the Bunkie which will reside over the garage. We will remove the existing roof structure and add an additional course of concrete block to get the correct height for the garage doors to open with out carving out the floor joists.
Update (3/8/2015) After much back and fourth we finally go our Zoning Permit today. We have a tentative meeting with the Building Official tomorrow to review the plans.Pat has been working with Dan Randall the structural engine on designs for the Bunkie which will reside over the garage. We will remove the existing roof structure and add an additional course of concrete block to get the correct height for the garage doors to open with out carving out the floor joists.
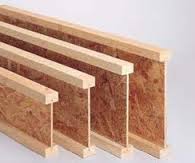
The new structure will be built from I-Joists which will enable us to span the full 24-feet of the garage eliminating the need for a header and allowing the removal of the 2’x2′ block column in the center.
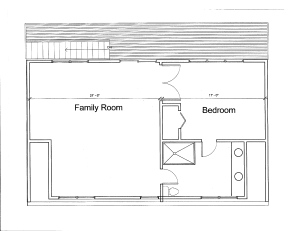
The preliminary design is about complete and we will be requesting more detailed drawing allowing us to go out for bid, right now the plan is to subcontract the project ourselves.
Mike will do the electric and possibly the plumbing. We will be looking for a framing contractor, who hopefully will do the demolition, a roofing contractor, HVAC, Insulation, and Drywall. We may do the painting and finish work as time allows.
The plans are finally complete and ready to go out for bids.
Daniels Rohde GarageMathewsFINAL020715.pdfA101 33
Daniels Rohde GarageMathewsFINAL020715.pdfA102 33

