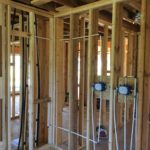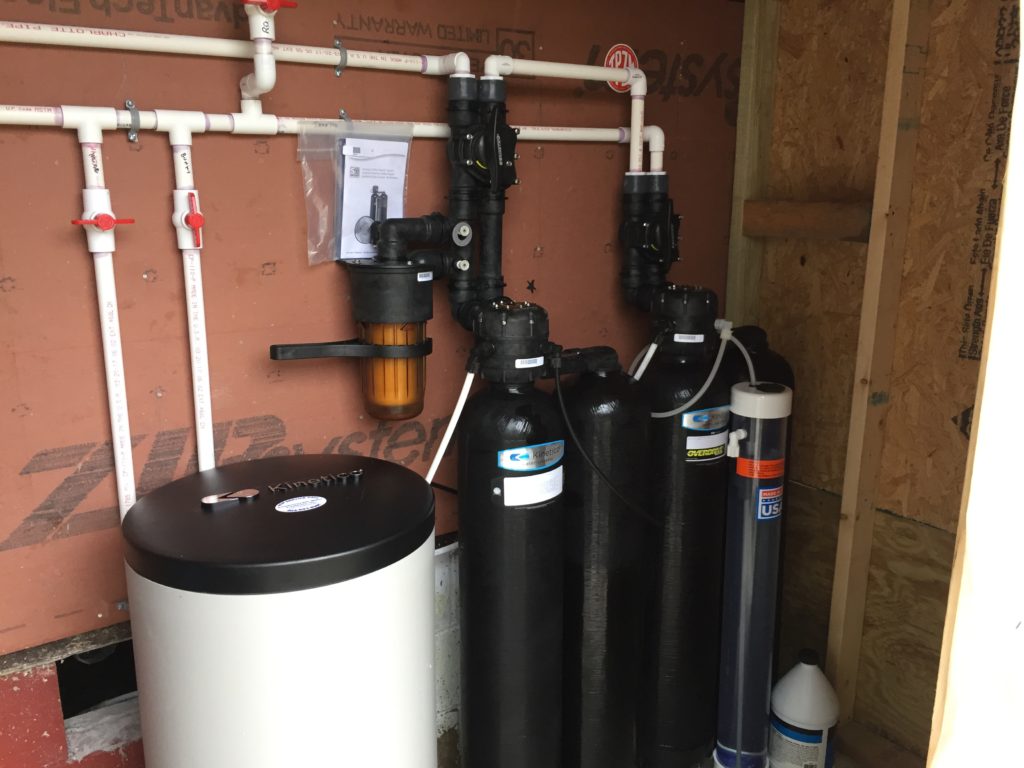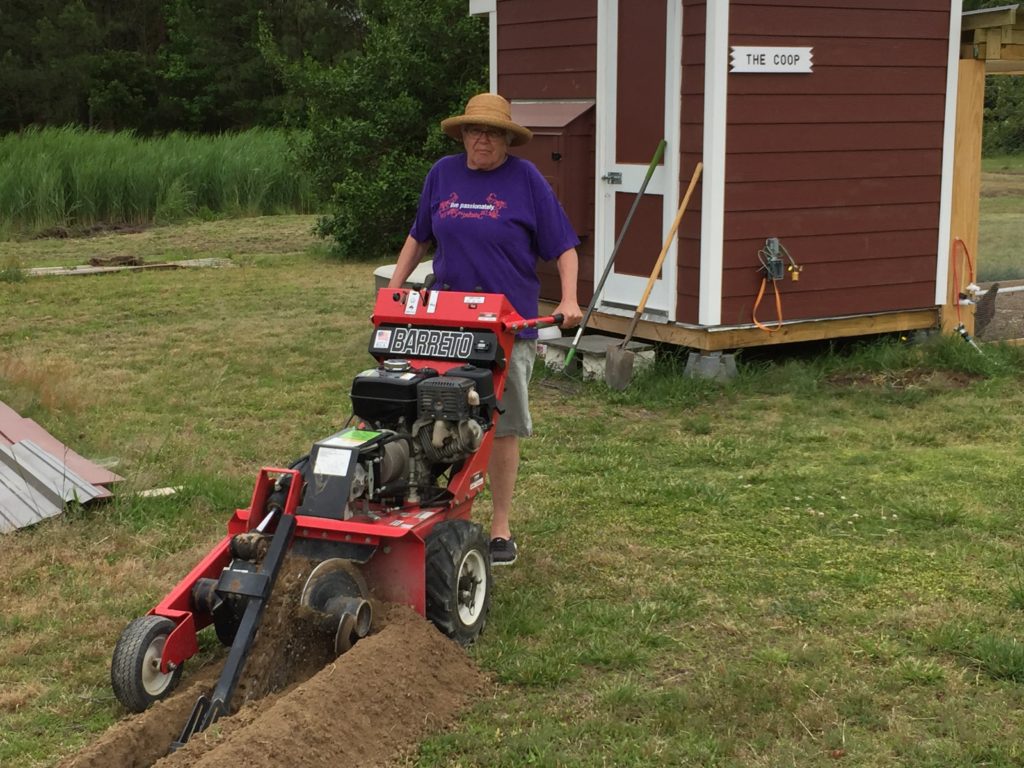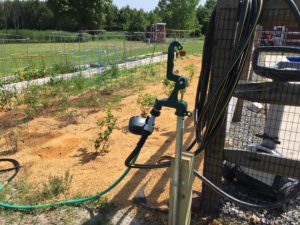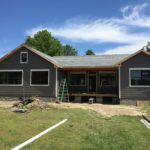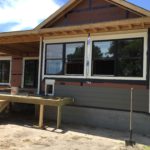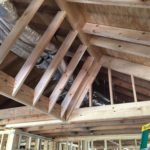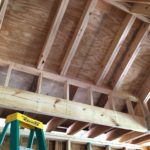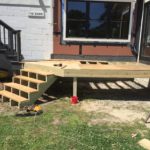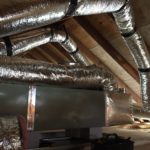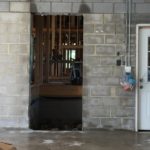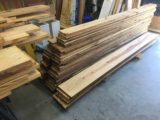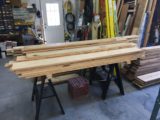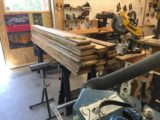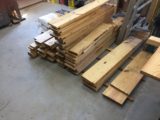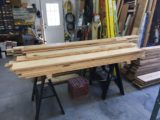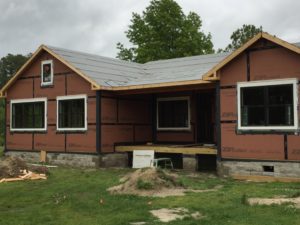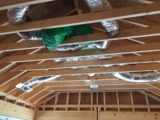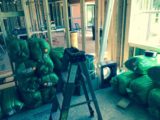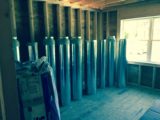Progress continues with the following activities:
- Plumbing Rough-in started,
- Gas (LP) Rough-in complete,
- Rinnai water heater model RUC98i installed,
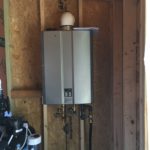
- Siding on the main house continues,
- Re-siding of the Bunkie with Hardiplank began,
- Well location identified,
- Kitchen cabinet placement reviewed and stenciled in.
The plumber (E Kent Trammel Plumbing, Saladu, VA) arrived on site on Tuesday ready to begin the rough-in of the drains and water lines. Over the past weekend Pat and I had ordered the plumbing fixtures to take advantage of the Memorial Day sales, so we had the majority of the faucets for the bathrooms and kitchen. Unfortunately I forgot to order several components for the guest bath, my bad, but they are now on the way.
Noblett arrived on Tuesday also to do all of the gas line rough-in’s. 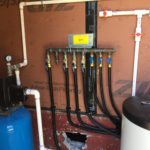 We’re getting gas lines for the two furnace’s secondary heat source, the gas water heater (Rinnai), the fire place, the kitchen Range Top, an external hook-up for the
We’re getting gas lines for the two furnace’s secondary heat source, the gas water heater (Rinnai), the fire place, the kitchen Range Top, an external hook-up for the 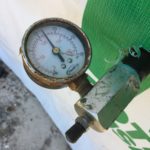 Weber gas grill. If the pressure holds on the gas line we can get an inspection next week.
Weber gas grill. If the pressure holds on the gas line we can get an inspection next week.
During the pouring of the slab we discovered the the well was not where we thought it was, so we dug exploratory hole following the PVC line  until we found the well head, so the next step is to get a valve box and place around the well. We really need to know where the wellhead was prior to burying the 500 gallon LP Gas tank.
until we found the well head, so the next step is to get a valve box and place around the well. We really need to know where the wellhead was prior to burying the 500 gallon LP Gas tank.
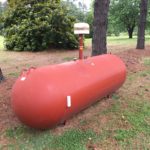 We also ordered more electrical fixtures in anticipation of the electric rough-in beginning next week.
We also ordered more electrical fixtures in anticipation of the electric rough-in beginning next week.
The plumbing will continue…

