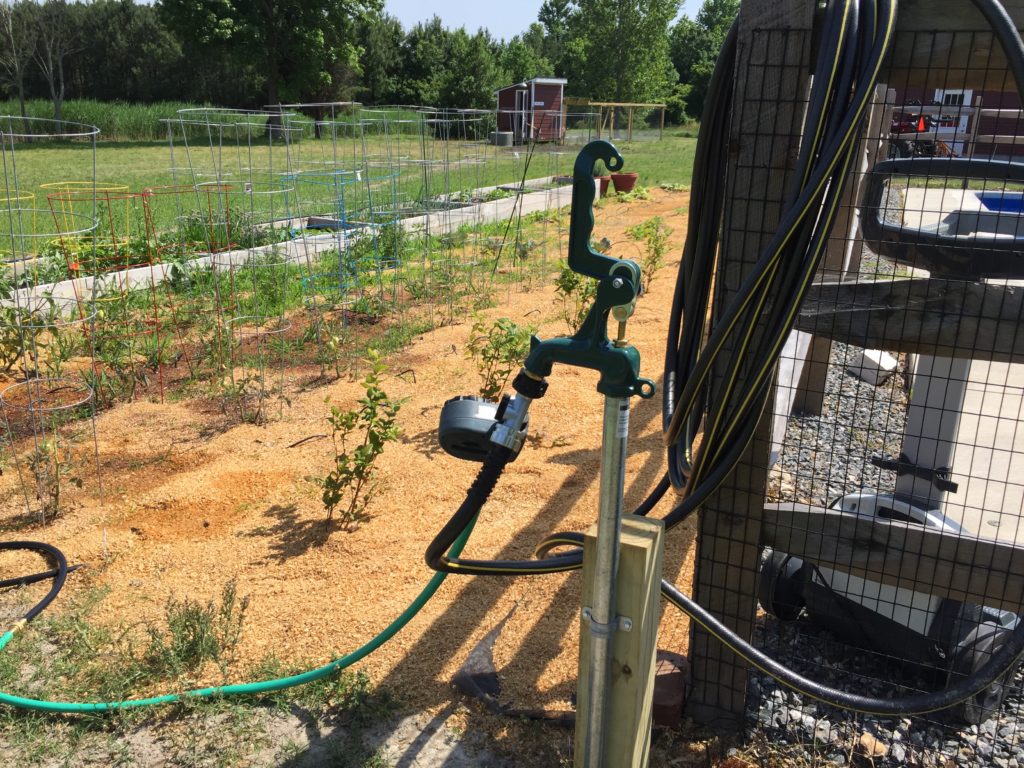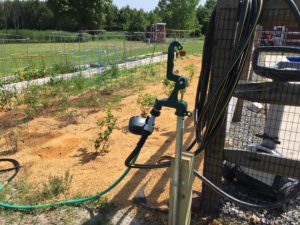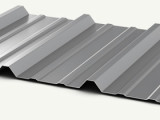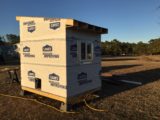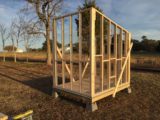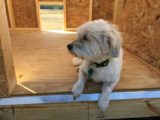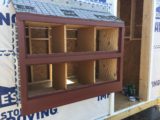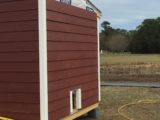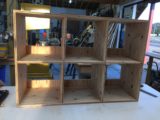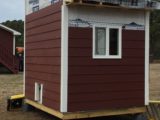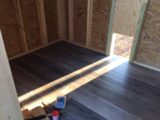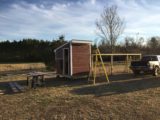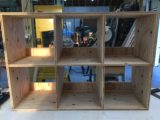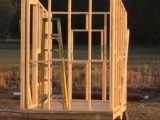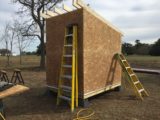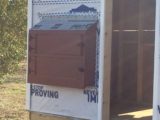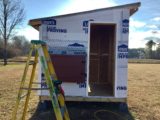Following our trenching of the yard we installed 3 yard hydrants, one by the pool and garden, one by the chicken coop and one by the barn.
Category Archives: Chicken Coop
How we spend our Sundays!
We rose at about 0730 and called the HomeDepot at 0800 to check on the availability of the 24″ Trencher that was to be returned at 0900. They were to call us back, however, we never got a call. We finally were able to pick up the equipment at 1230.
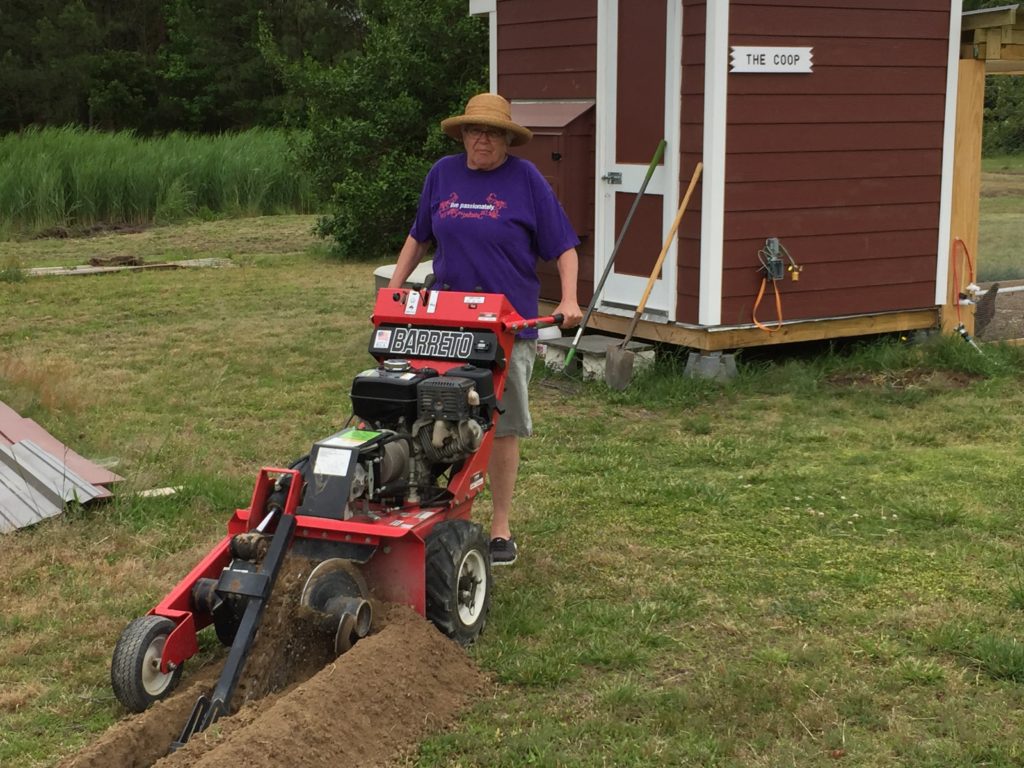
Let the trenching begin!
We trench about 300-feet for water and electric. Were installing 3 yard hydrants, one by the recently moved and expanded garden, one by the chicken coop and the final one by the barn. Were also running a 20Amp line from the barn the the coop for lights and the heat tape for the water to keep it from freezing the the winter and to keep the chickens hydrated.
Pat assumed her usual role of driving the trencher.
Looking Forward to Spring – Building a Chicken Coop
Believe it or not Spring 2017 is just around the corner because Spring comes early to Eastern Virginia.
This winter project is to get ready for chicken ordering time. Yesterday I began the construction of the Chicken House. Pat and I drove into Gloucester to Lowes to purchase the initial materials. You may or may not recall that we have some roofing and siding leftover from the Barn construction.
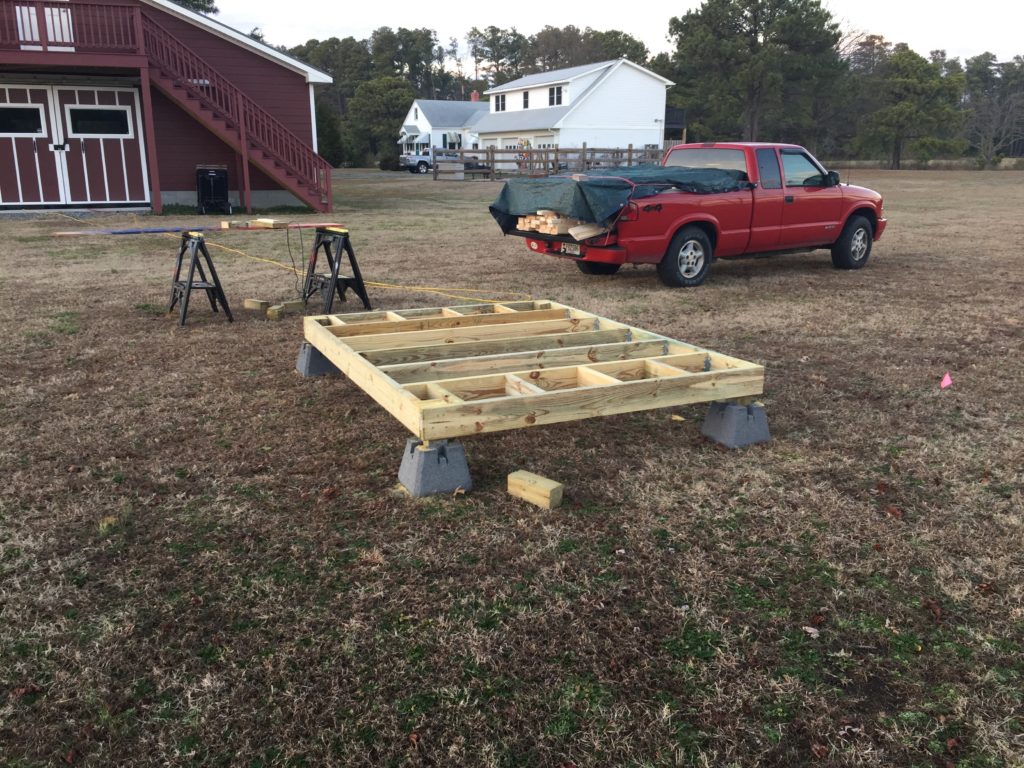 The coop will include nesting boxes, interior roosting space and internal watering station.
The coop will include nesting boxes, interior roosting space and internal watering station.
It took us about 6-weeks to build the coop, because we started in January we work when the days were sunny and a bit warm. We did have a very mild winter so we had many good, but short, days.
We did not have a real set of plans, I had looked at various coops on the internet built by different people and incorporated several of the ideas in the our design. Specifically the external nesting box access, a watering system for both outside and inside. (Only the external system is active because the weather is much milder.)
We used as many materials as we could that were left over from previous projects which allowed for a more upscale version of the classic coop. We had left over Hardiplank from our Richmond house that was stored under the house for 20+ years, because it was old hardiplank is was unpainted and need to be painted to match the leftover siding from the building of the barn, which used pre-finished hardiplank. We had the paint color matched at Lowe’s and it was perfect. We also had leftover metal roofing from the barn.
We made the externally accessed nesting boxes from left over MDO plywood, also from the barn. The boxes are 12″ x 12″ and there are 6 of them, which was more than enough for our planned 9 hens, however we now have 15 hens! The 6 boxes are still more than sufficient.
The coop is 6-foot by 8-foot with a sloped roof. The highest wall is 8-feet and tapers to 6-½ feet which was to ensure we could stand inside without hitting our heads. Construction was 2x4s with 2×6 rafters. The platform was constructed from ½-inch pressure treated plywood on concrete piers for both circulation and to keep it above occasional tidal flooding. The floor joists ware all pressure treated as well. We also installed Luxury Vinyl flooring removed from the cottage when we started the demo. The coop door was also recycled from the cottage.
The coop was sheathed with ¼-inch OSB, and covered with house wrap to insure it was water tight. We also inclosed a 25×25 inch sliding window for summer ventilation and we added 3 soffit vents on each of the 6-foot sides to allow for summer heat to escape.
We made 2 8-foot perches, 2×2 with ¾-inch routed edges, to allow the hens to sit higher than the nesting boxes to encourage only laying hens to use the boxes. in the fall we will replace the perches with a wide 2×4 to allow for more time during the winter months on the perches.
The photos are pretty self explanatory so anyone can figure our our design and incorporate our ideas in your own coop. The total cost was about $800 even though we had a lot or reused materials. Of course, factoring in our time increases the cost significantly.
Photo Gallery

